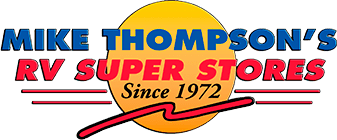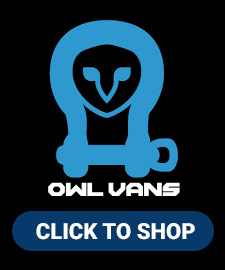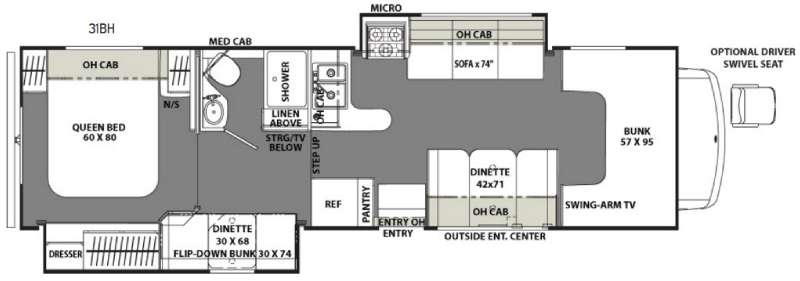-

-
 Floorplan - 2016 Coachmen RV Freelander 31BHT
Floorplan - 2016 Coachmen RV Freelander 31BHT
-

-

-

-

-

-

-

-

-

-

-

-

-

-

-

-

 +18
+18- Our Price: $59,891
- List Price: $69,891
- Discount: $10,000
-
Sleeps 8
-
2 Slides
-
Bunk Over CabBunkhouse
-
33ft Long
31BH Ford 450 Floorplan
Specifications
| Sleeps | 8 | Slides | 2 |
| Length | 32 ft 11 in | Ext Width | 8 ft 6 in |
| Ext Height | 10 ft 11 in | Int Height | 6 ft 11 in |
| Hitch Weight | 7500 lbs | GVWR | 14500 lbs |
| Fresh Water Capacity | 50 gals | Grey Water Capacity | 34 gals |
| Black Water Capacity | 29 gals | Furnace BTU | 30000 btu |
| Fuel Type | Gasoline | Engine | 6.8L V10 |
| Chassis | Ford 450 | VIN | 1FDXE4FS0GDC40891 |
Description
Step inside mid coach along the curb side and find a spacious living area and kitchen combined. There is a 42" x 71" booth dinette to your right including overhead cabinets for your things. Enjoy a swing arm TV up front above the passenger seat, and an over cab bunk that is 57" x 95". Opposite the door side in this same space you will enjoy more seating with a slide out 74" sofa that also features storage cabinets above. This slide is home to a three burner range and overhead microwave oven as well.
Along the curb side wall you will find a pantry and refrigerator for all of your food storage needs. Opposite just off the road side along the interior wall find an L-shaped counter with a double sink, and of course the range and overhead microwave in the road side slide out complete the kitchen area.
Step up just beyond the refrigerator to a comfortable bedroom and bath area. There is a slide out on the left that features a 30" x 68" dinette with a flip-up bunk above, and a dresser plus wardrobe storage in the master bedroom portion which can be closed off with a space saving sliding door. The master offers a queen bed with dual nightstands, and overhead cabinets at the head of the bed. Across from the dinette just outside the bathroom door is storage with TV below.
The bathroom provides a shower, linen cabinet, toilet, and vanity with sink, plus overhead medicine cabinet, and so much more!
You can also choose an optional drivers seat that swivels to the living area when parked for added seating for family or friends.
This model is also available with a Chevy 4500 chassis with 6.0L V8 engine.
Features
- Motorhome - 12 Month/12,000 mile limited warranty
- Ford Chassis - 36 month/36,000 mile bumper-to-bumper warranty
- Ford Powertrain - 60 month/60,000 mile warranty
- Chevy Chassis - 36 month/36,000 mile bumper-to-bumper warranty
- Chevy Powertrain - 60 month/100,000 mile warranty
- Travel Easy Roadside Assistance
- Driver & Passenger Air Bags
- Deluxe Chassis Package
- Cruise Control
- Tilt Steering Wheel
- Dash Air Conditioning
- Power Windows & Locks
- Exterior Upgraded Mirrors
- 5,000/7,500 lb Towing Hitch w/7-Way Plug
- Laminated Steel 2″ Floor
- Laminated Aluminum 2″ Sidewalls
- Crowned Laminated TPO Roof
- Steel Entry Step Box
- Ivory Exterior Moldings
- Ivory Thumb Lock Trunk Doors
- Ivory 80″ Radius Entrance Door w/Window & Deadbolt
- Lamilux 4000 Sidewalls
- Ivory Gelcoat Running Boards
- New Freelander Graphics Package
- Roto Mold Rear Trunk Box/Plasti-Cote Metal Side Boxes
- Rear Steel Tube Bumper
- Stainless Steel Wheel Liners
- Exterior Safety Grab Handle
- Black Arm Slide Out Awnings
- Black Arm Power Awning w/Vinyl Weather Guard
- Aluminum Body Side Moldings
- Smooth Exterior Range Vent
- Black Rear Ladder
- Exterior LED Lights
- Aluminum Bunk Floor
- All Aluminum Walls
- 55-Gallon Fuel Tank (Ford)
- 57-Gallon Fuel Tank (Chevy)
- Platinum Wood Grain
- Thermofoil Countertops
- Black Hardware
- Rolled Flooring
- Hardboard Ceiling Panels
- Roller Bearing Drawer Guides
- Poplar Drawer Sides (behind doors are Techwood)
- Night Shades and Lambrequins
- Tinted Safety Glass Radius Slider Windows
- ODS Cab Over Side Window
- Factory Reclining Pilot & Passenger Seats
- Booth Dinette (27QB, 29KS, 32BH)
- J Dinette w/Pullout (21RS, 26RS)
- U Dinette (22QB)
- U Dinette (21QB)
- Single Child Tether at Forward Facing Dinette (NA 21QB)
- Jackknife Sofa (NA 21QB, 22QB)
- Glass Insert Doors in Select Areas
- House Type Bath Door
- Black Recepts/Rotaires/Switches
- Interior Safety Grab Handle at Entrance Door
- Vinyl Padded Cab Over Mattress Restraints
- Vinyl Padded Headnocker
- Magazine Rack over Entry Door
- Crank Up TV Antenna
- LP Leak Alarm
- Smoke Detector
- Carbon Monoxide Detector
- Fire Extinguisher
- Touch Screen Radio and Backup Camera
- Bedroom LCD TV Backer and Connections
- Pre-wired for Satellite Dish Thru Coax Input
- Residential Size Microwave Oven - Black
- Dometic Flush Mount, Double Door Refrigerator
- Systems Control Panel
- Stainless Steel Single Bowl Kitchen Sink (21QB, 22QB)
- Power, Lighted Range Hood - Black
- Black Atwood 3-Burner Cooktop with 16″ Oven
- Satin Nickel Kitchen Faucet
- Black Sure Fit Dinette Table Posts
- Kitchen Flip-Up Countertop Extension (21QB, 22QB, 29KS)
- City Water Pressure Fill Ports
- Power Bath Vent
- Demand Water Pump
- Composite Parchment Lavatory Sink
- Parchement Lavatory Faucet w/Round Knobs
- Parchment Shower Faucet & Head
- Lavatory Mirror
- Satin Nickel Shower Door - Glass
- Black Towel Ring/Toilet Paper Holder/Robe Hooks
- Parchment ABS Molded Shower & Surround
- Composite Foot Flush Toilet - Parchment
- 6-Gallon Gas Electric Ignition Water Heater
- Skylight Over Shower
- Bunk Beds 32x74 (Fabric Covered) (32BH)
- Queen Bed 60x80 (Ticking)
- Standard Bedspread
- Cab Over Bunk 57x95 (Fabric Covered)
- Privacy Drape - Lower Cab
- Child Safety Ladder w/Bunk Velcro Restraints
- Padded Headboard
- 30 amp Power Cord
- 55 amp Electronic Converter
- Auxiliary Battery
- Manual Generator Changeover
- 4.0 kW Onan® Gas Generator
- GFI Circuit
- Black Manual Auxiliary Battery Disconnect
- Oval Patio Light
- Wall Mounted Thermostat
- 30,000 BTU Ducted Furnace (N/A 21QB, 22QB)
- 20,000 BTU Ducted Furnace (21QB, 22QB)
- 13,500 BTU Non-Ducted Roof A/C (21QB)
- 13,500 BTU Ducted Roof A/C (N/A 21QB)
- Recept and Coax Connect by Awning Leg (if possible)
- LED Lights Throughout
- Exterior TV Ready Box
- Exterior Solar Panel Plug In Connection by Entry Door
- 24″ Coach TV & DVD
- (2) Bunk TVs w/Internal DVD Players (32BH)
- External 24″ TV/Stereo/Game Port/Speakers
- Exterior “Camp Kitchen” Refer/Sink/Table (29KS)
- Exterior “Camp Kitchen” Table (21RS, 26RS)
- Upgrade Serta Mattress (21RS is Williamsburg)
- Driver Swivel Seat (Ford or Chevy) (N/A 21QB, 27QB)
- Passenger Swivel Seat (Ford or Chevy) (N/A 29KS, 32BH)
- Exterior Windshield Cover
- Cockpit Folding Table (for Ford rotating seats)
- 15,000 BTU Low Pro A/C w/Heat Pump (N/A 21QB)
- “Camping Cozy” Package (Dual Pane Tinted Windows, Tank Pads & At-Tank Gate Valves) (N/A 32BH Chevy)
- Spare Tire
- Air Assist Suspension (Mandatory 32BH) (N/A 21QB)
- Z240 RV Compliance (Ford only)
- Canadian Compliance (Speedometer/Lights) (Ford Only)
- Child Safety Net
- Heated Tanks
- Color-Infused High Gloss Exterior Fiberglass Sidewalls
- Color-Infused Fiberglass Running Boards & Fender Skirts
- Tinted Radius Slider Windows - Safety Glass
- Three-Burner Range w/16″ Oven
- Stainless Steel Wheel Inserts
- AM/FM CD Player w/Dash Speakers
- Touch Screen Radio w/Back Up Camera & Monitor
- Power Patio Awning w/Vinyl Weather Guard
- LED Lighting
- Travel Easy Roadside Assistance
- 50-gallon Fresh Water Tank
- Slide Out Awnings (as applicable)
- 5,000 or 7,500 lb. Towing Hitch w/7 Way Plug
- Privacy Glass Shower Door
- 4.0 KW Onan Gas Generator
- Queen Bed – 60x80 (fabric covered)
- Roller Bearing Drawer Glides
- Azdel Superlite Composite Substrate in Sidewall
- Sealed/Seamless Thermofoil Countertops
Save your favorite RVs as you browse. Begin with this one!
Loading
Mike Thompson's RV is not responsible for any misprints, typos, or errors found in our website pages. Prices expressed on this site (including Sale Price / MSRP or List) Exclude government fees and taxes, any finance charges, any dealer document preparation charge, any electronic transfer filing charge and any emission testing charge. Manufacturer pictures, specifications, and features may be used in place of actual units on our lot. Please contact us @562-294-5002 for availability as our inventory changes rapidly. All calculated payments are an estimate only and do not constitute a commitment that financing or a specific interest rate or term is available. See Disclosures Below.






