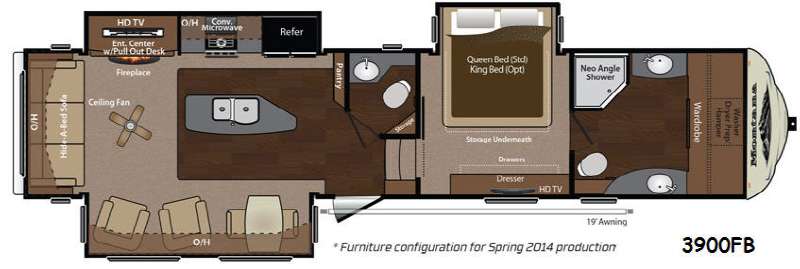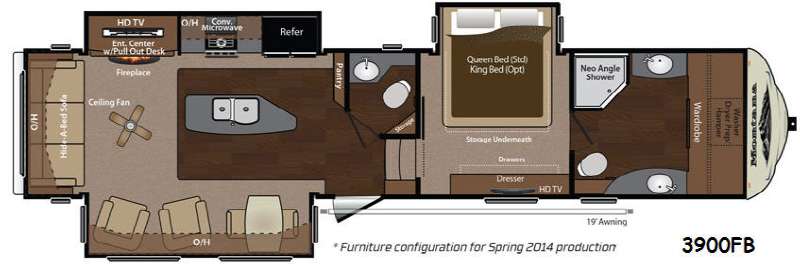Step inside this Keystone Montana fifth wheel 3900FB and be pleasantly surprised. It features a rear living layout, one and a half baths with a large front full bath, and convenient kitchen island, plus optional king size bed and fireplace if you like!
Enter the side door and notice a half bath straight ahead. The bath contains a toilet, storage cabinet, and large vanity with sink.
Head up the steps to a master bedroom behind a sliding door at the top of the steps. There is a queen bed slide-out, or optional king with storage beneath for larger things likes suitcases and extra blankets. Opposite the bed find a bank of drawers and storage cabinets with an HD TV above the window with more storage on either side.
Continue on to the front master suite bath with neo-angled shower, toilet, double vanities, and a large wardrobe with hamper and center washer and dryer, plus plenty of space for hanging clothes.
The main living area to the left of the entry door features dual opposing slides and an open concept feel. There is a dining table for two, and two recliners on the left with overhead cabinets the entire width of the slide. Along the rear wall find a hide-a-bed sofa providing plenty of seating and additional sleeping space if needed at night. There is also more overhead storage for your things. An entertainment center can be found in the slide opposite the door with an HD TV, pull-out desk, and optional fireplace if you like.
There are ample amenities in this Montana kitchen to easily prepare and cook all of your favorite foods. Check out the double door refrigerator for perishable items, a pantry along the interior 1/2 bath wall, a three burner range with convection microwave, and overhead cabinets for all of your dishes and things. The convenient kitchen island offers a double sink, additional prep space, and so much more!









