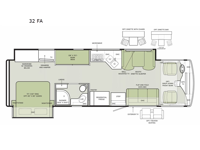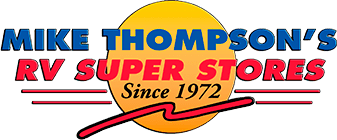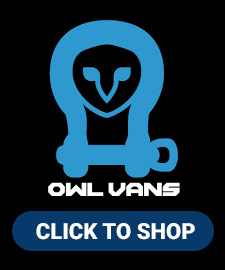Tiffin Motorhomes Open Road Allegro 32 FA Motor Home Class A For Sale
-

Tiffin Open Road Allegro Class A gas motorhome 32 FA highlights:
- Bunk Beds
- Rear Private Bedroom
- Flip and Fold Sofa Bed
- Exterior TV
- Booth Dinette-Sleeper
The whole family can join in on the fun with this motorhome! You will enjoy your privacy with the rear private bedroom which has a king bed slide across from a wardrobe with drawers below and mounted bedroom TV. The kiddos can sleep on the set of bunk beds within the full-wall slide, and they can even bring a friend or two to sleep on the flip and fold sofa bed and the optional drop-down front bunk. There is also a theater seating option if you want even more comfort! The full bathroom has a radius shower for everyone to freshen up in each morning and a linen closet to keep your towels close. Keep everyone's bellies full with a pantry, 1.7 cu. ft. smart convection microwave with an air fryer, and 20 cu. ft. stainless steel residential refrigerator with a top freezer.
Every one of these Tiffin Motorhomes Open Road Allegro Class A gas motorhomes are ready to go when ever you are! A Ford 7.3L V8 engine powers these units and a durable, yet lightweight, tubular aluminum wall skeleton holds them together. They are beautifully designed with handcrafted cabinetry, Ultrafabrics, and a panoramic kitchen galley window for breathtaking views. A couple electronic features you will appreciate include an exterior TV with a soundbar and a Spyder multiplex system, plus there are two 13.5k BUT AC units to keep you cool on those hot summer days. The color back-up camera and side-view cameras will make parking easier than ever, and you'll appreciate hydraulic leveling jacks with a control panel for hassle-free set up. New features include an exterior ladder now standard, new Generation 11 paint schemes, optional Starlink prep, and more!
Have a question about this floorplan?Contact UsSpecifications
Sleeps 7 Slides 2 Length 34 ft 3 in Ext Width 8 ft 5 in Ext Height 12 ft 10 in Int Height 7 ft Interior Color Moondance, Iron Mountain Exterior Color Gen 10 and Gen 11 Paint Schemes; Barcelona, Nasa, White Mahogany, Frosted Granite Hitch Weight 5000 lbs GVWR 24000 lbs Fresh Water Capacity 70 gals Grey Water Capacity 66 gals Black Water Capacity 50 gals Tire Size 235/80R22.5 Furnace BTU 65000 btu Generator 5.5 kW Onan Quiet Gas Fuel Type Gasoline Engine 7.3L V8 Chassis Ford F-53 Super Duty Horsepower 350 hp Fuel Capacity 80 gals Wheelbase 228 in Available Beds King Torque 468 ft-lb Refrigerator Type Stainless Steel Residential with Top Freezer Refrigerator Size 20 cu ft Convection Cooking Yes Cooktop Burners 3 Shower Size 34.5" x 34.5" Number of Awnings 1 Axle Weight Front 9000 lbs Axle Weight Rear 15500 lbs LP Tank Capacity 24 gals Water Heater Type Truma AquaGo Comfort Instant AC BTU 27000 btu Basement Storage 140 cu. ft. TV Info LR TV, BR TV, Ext. TV Awning Info Girard Side-Mounted Power w/Integrated LED Lighting Washer/Dryer Available Yes Gross Combined Weight 30000 lbs Shower Type Radius Electrical Service 50 amp Similar Motor Home Class A Floorplans
We're sorry. We were unable to find any results for this page. Please give us a call for an up to date product list or try our Search and expand your criteria.
Mike Thompson's RV is not responsible for any misprints, typos, or errors found in our website pages. Prices expressed on this site (including Sale Price / MSRP or List) Exclude government fees and taxes, any finance charges, any dealer document preparation charge, any electronic transfer filing charge and any emission testing charge. Manufacturer pictures, specifications, and features may be used in place of actual units on our lot. Please contact us @562-294-5002 for availability as our inventory changes rapidly. All calculated payments are an estimate only and do not constitute a commitment that financing or a specific interest rate or term is available. See Disclosures Below.



