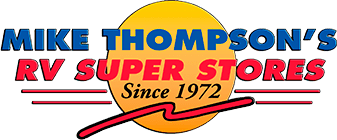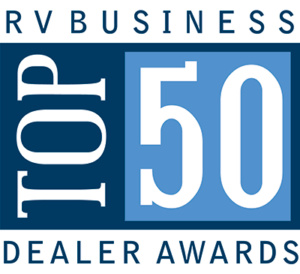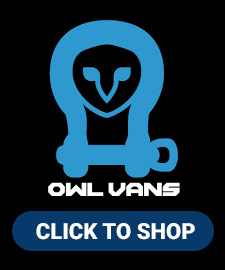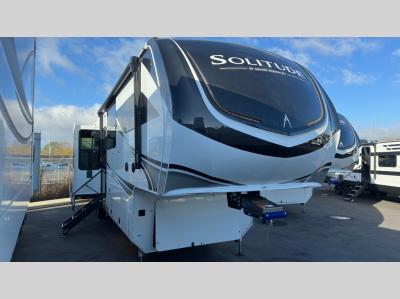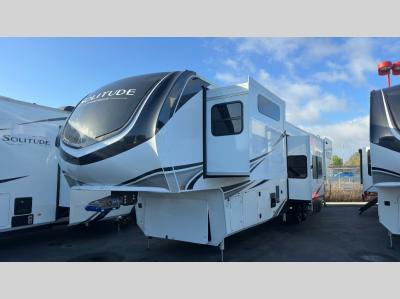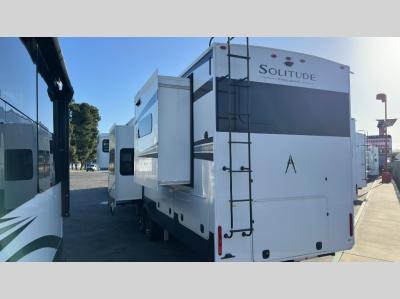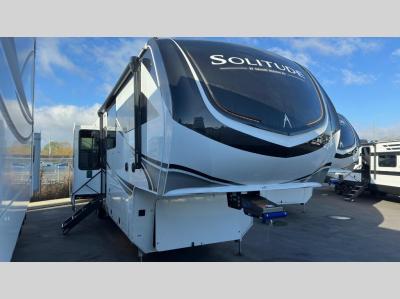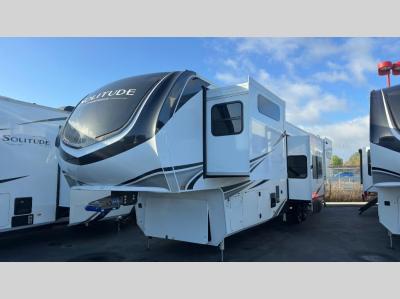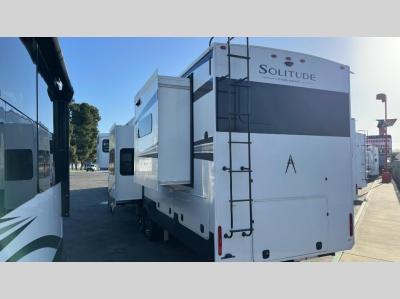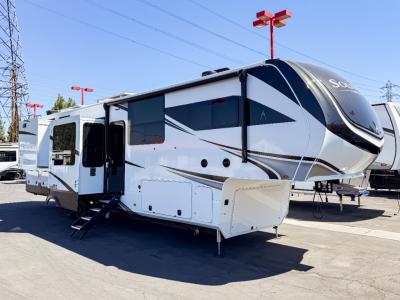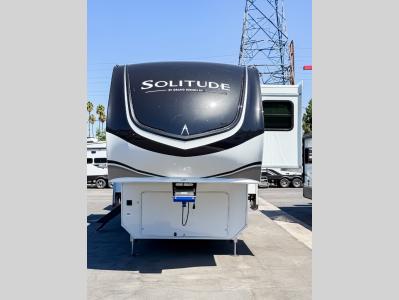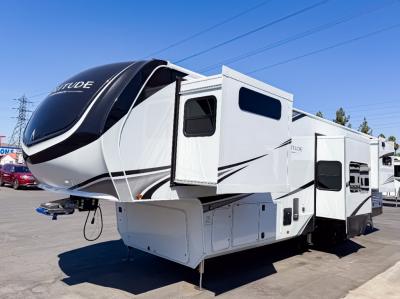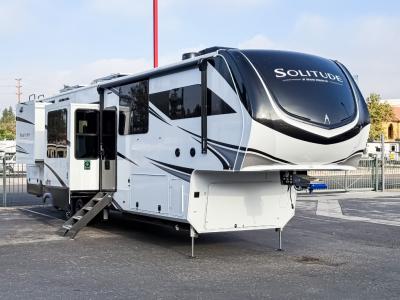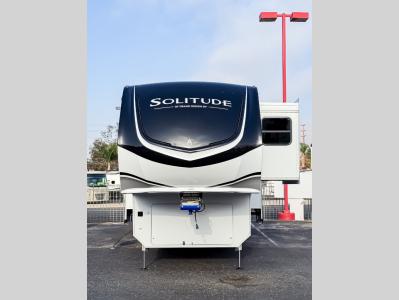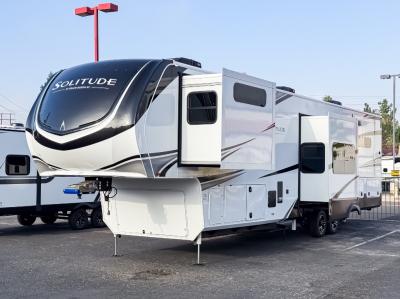Grand Design Solitude 390RK Fifth Wheel For Sale
-
View All 390RK In Stock »
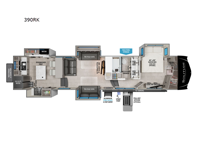
Grand Design Solitude fifth wheel 390RK highlights:
- Five Slides
- Raised Rear Kitchen
- Dual-Sink Bath Vanity
- Bar Top with Chairs
- Exterior Sliding Tray
Enjoy each and every vacation, month-long trips, or even extended stays at an RV park in this spacious fifth wheel! The raised rear kitchen gives the cook plenty of room to whip up any type of meal using the stainless steel appliances including a built-in oven, an oversized pantry, and the raised bar top will provide you even more counter space on top of dining with two chairs that overlook the middle living area. Relaxing is made easy thanks to two tri-fold sofas and theatre seating while watching the big game on the LED Smart TV and enjoying the fireplace below. At night, retire to your own queen bed which slides out to provide more floor space, and you can store your clothes in the slide top dresser and front closet with washer and dryer prep.
Each Solitude fifth wheel by Grand Design features a 101" wide-body construction, heavy duty 8,000 lb. axles, frameless tinted windows, and high-gloss gel coat sidewalls. You can camp year around thanks to the Weather-Tek Package that includes a 35K BTU high-capacity furnace, an all-in-one enclosed and heated utility center, and a fully enclosed underbelly with heated tanks and storage. Inside, you'll love the premium roller shades, hardwood cabinet doors, solid surface countertops, plus residential finishes throughout to make you truly feel at home. Each model also includes a MORryde CRE3000 suspension system, self adjusting brakes, and a MORryde pin box that will provide smooth towing from home to campground. Affordable luxury is possible with the Solitude fifth wheels; choose yours today!
We have 4 390RK availableView InventorySpecifications
Sleeps 6 Slides 5 Length 42 ft 5 in Ext Width 8 ft 5 in Ext Height 13 ft 5 in Int Height 8 ft 1 in Exterior Color Standard Graphics or Aurora, Midnight, Pearl Full-Body Paint Options Hitch Weight 2794 lbs GVWR 19000 lbs Dry Weight 14562 lbs Fresh Water Capacity 81 gals Grey Water Capacity 106 gals Black Water Capacity 53 gals Tire Size ST215/75R 17.5 LRH Furnace BTU 35000 btu Available Beds Queen Refrigerator Type 12V Refrigerator Size 20 cu ft Cooktop Burners 4 Shower Size 48" x 30" Number of Awnings 1 Axle Weight 8000 lbs LP Tank Capacity 30 lbs. Water Heater Type Tankless On Demand AC BTU 30000 btu TV Info LR LED Smart TV Awning Info 16' Power w/Integrated LED Lighting Axle Count 2 Washer/Dryer Available Yes Number of LP Tanks 2 Shower Type Shower w/Seat Electrical Service 50 amp Similar Fifth Wheel Floorplans
Fifth Wheel
-
Stock #SO25014Fountain Valley TTStock #SO25014Fountain Valley TTView Details »
- Sale Price: $101,998
- List Price: $148,974
- Save: $46,976
-
Stock #SO25018Santa Fe Springs, CAStock #SO25018Santa Fe Springs, CAView Details »
- Sale Price: $101,998
- List Price: $148,833
- Save: $46,835
-
Stock #SO26004Colton, CAStock #SO26004Colton, CACLICK FOR MTRV SPECIAL PRICING View Details »
- Sale Price: $135,995
- List Price: $163,547
- Save: $27,552
-
Stock #SO26008Cathedral City, CAStock #SO26008Cathedral City, CACLICK FOR MTRV SPECIAL PRICING View Details »
- Sale Price: $135,995
- List Price: $168,424
- Save: $32,429
Mike Thompson's RV is not responsible for any misprints, typos, or errors found in our website pages. Prices expressed on this site (including Sale Price / MSRP or List) Exclude government fees and taxes, any finance charges, any dealer document preparation charge, any electronic transfer filing charge and any emission testing charge. Manufacturer pictures, specifications, and features may be used in place of actual units on our lot. Please contact us @562-294-5002 for availability as our inventory changes rapidly. All calculated payments are an estimate only and do not constitute a commitment that financing or a specific interest rate or term is available. See Disclosures Below.
