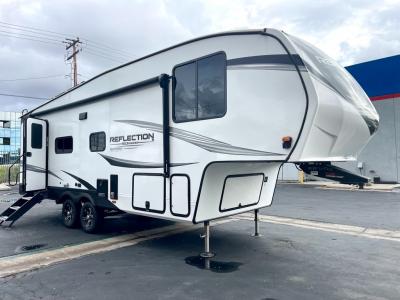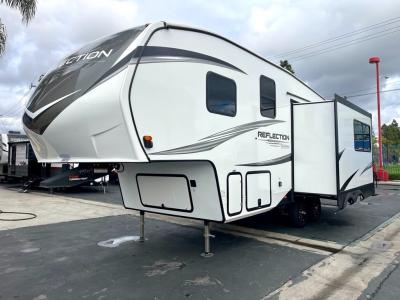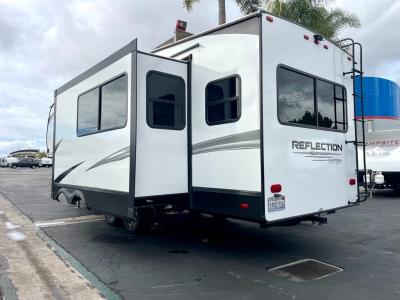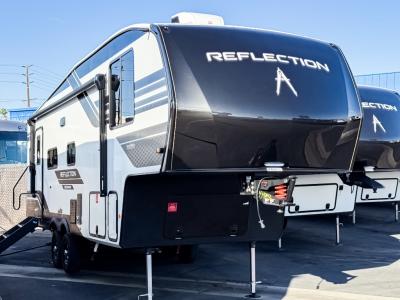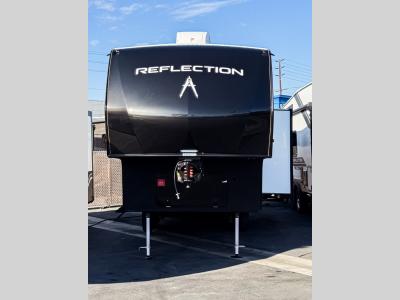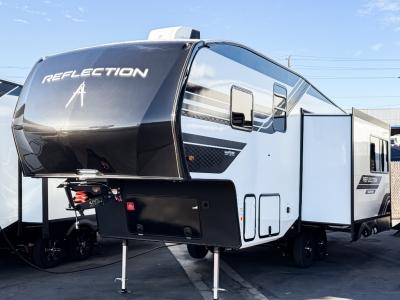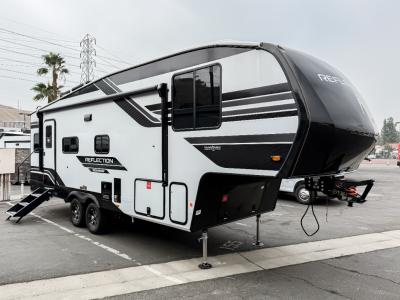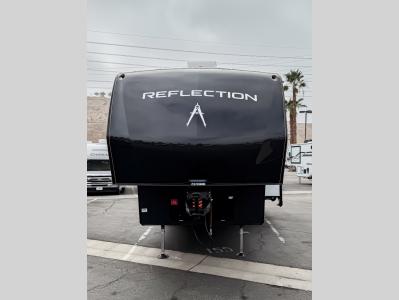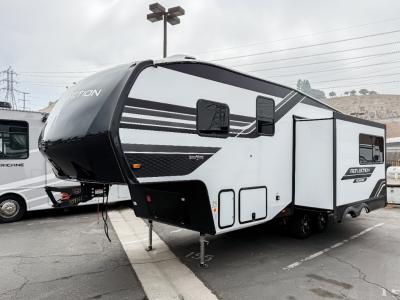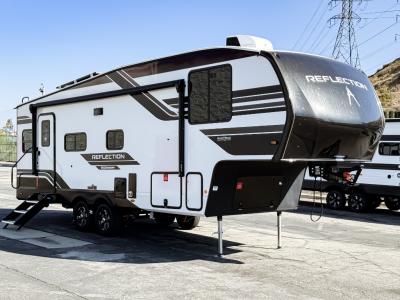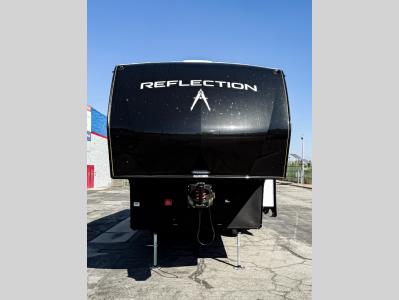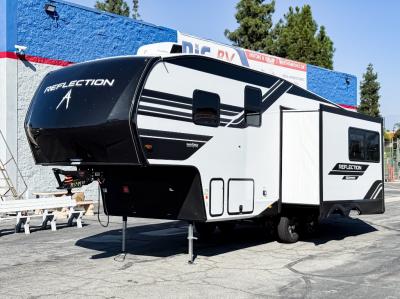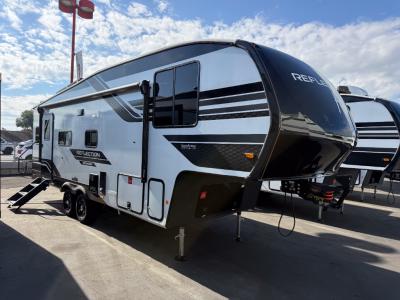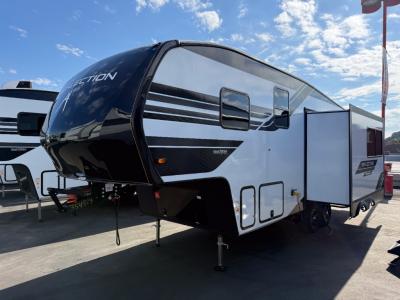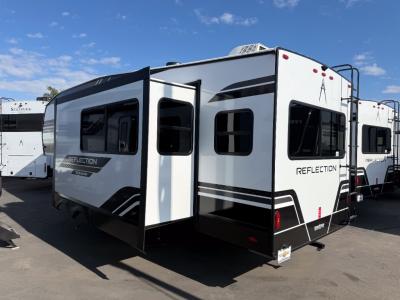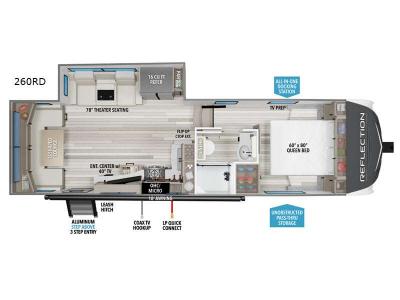Grand Design Reflection 150 Series 260RD Fifth Wheel For Sale
-
View All 260RD In Stock »
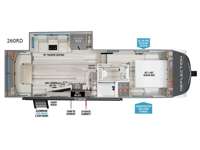
Grand Design Reflection 150 Series fifth wheel 260RD highlights:
- U-Shaped Lounge
- Theatre Seating
- Countertop Extension
- 40" LED HDTV
- Heated Pass-Through Storage
Feel right at home in this Reflection 150 Series with a private bedroom that includes a walk-around queen bed with storage on each side, windows, and a space savings sliding door. The full bathroom offers a walk-in shower, storage for your linens and a sliding door for easy access. When you get hungry, the cook will have an L-shaped kitchen area to make meals, plus full amenities including a 30" microwave, a flip-up counter extension, a pantry for your dry goods and a 16 cu. ft. refrigerator to store lots of food and cold beverages. You can dine at the rear U-shaped dinette lounge and enjoy the view out of all the windows or outside under the 18' electric awning. And the 78" theatre seating will be a nice place to relax and watch the 40" LED HDTV.
With any Reflection 150 Series fifth wheel by Grand Design, there is more available payload capacity and a broader range of half-ton trucks capable of towing this fifth wheel, and no slider hitch is needed thanks to the 90-degree turning radius which makes them short bed friendly and easier to tow. The mandatory Ultimate Power package provides a "One-Touch" automatic leveling system and a detachable power cord with LED light for easy setup, plus motion sensor pass-through lighting and entry lighting, and the Tire Linc TPMS will help you stay safe on the road. The interior offers residential cabinetry and premium Congoleum flooring, to the booth dinette and residential-style window treatment. Make your refined decision today!
We have 6 260RD availableView InventorySpecifications
Sleeps 4 Slides 1 Length 29 ft 10 in Ext Width 8 ft Ext Height 12 ft Hitch Weight 1269 lbs GVWR 9995 lbs Dry Weight 7534 lbs Fresh Water Capacity 55 gals Grey Water Capacity 71 gals Black Water Capacity 39 gals Tire Size ST225/75R15LRE Available Beds Queen Refrigerator Type 12V Refrigerator Size 16 cu ft Cooktop Burners 3 Shower Size 30" x 36" Number of Awnings 1 LP Tank Capacity 30 lbs Water Heater Type On Demand Tankless AC BTU 15000 btu TV Info LR 40" LED HDTV Awning Info 18' One Touch Electric w/LED Lights Axle Count 2 Number of LP Tanks 2 Shower Type Walk-In Shower Electrical Service 50 amp Similar Fifth Wheel Floorplans
Fifth Wheel
-
Stock #398330AFountain Valley TTStock #398330AFountain Valley TTView Details »
- Our Price: $40,998
- List Price: $52,495
- Discount: $11,497
-
Stock #RF26036Santa Fe Springs, CAStock #RF26036Santa Fe Springs, CAView Details »
- Sale Price: $59,994
- List Price: $82,033
- Save: $22,039
-
Stock #RF26030Colton, CAStock #RF26030Colton, CA
-
Stock #RF26048Cathedral City, CAStock #RF26048Cathedral City, CA
-
Stock #RF26052Fountain Valley TTStock #RF26052Fountain Valley TT
-
Stock #X355268Colton, CAReserve Yours Now! Inquire for arrival date.Stock #X355268Colton, CAReserve Yours Now! Inquire for arrival date.View Details »
- Call for price!
Mike Thompson's RV is not responsible for any misprints, typos, or errors found in our website pages. Prices expressed on this site (including Sale Price / MSRP or List) Exclude government fees and taxes, any finance charges, any dealer document preparation charge, any electronic transfer filing charge and any emission testing charge. Manufacturer pictures, specifications, and features may be used in place of actual units on our lot. Please contact us @562-294-5002 for availability as our inventory changes rapidly. All calculated payments are an estimate only and do not constitute a commitment that financing or a specific interest rate or term is available. See Disclosures Below.








