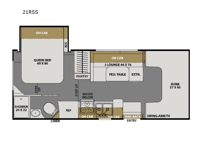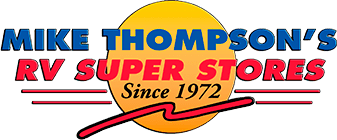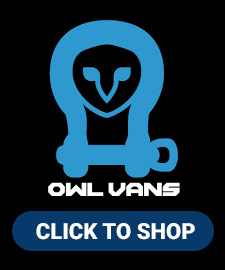Coachmen RV Freelander 21RSS Motor Home Class C For Sale
-

Coachmen Freelander Class C gas motorhome 21RSS highlights:
- 57" x 95" Bunk-Over Cab
- Full Bath
- J-Lounge
- Overhead Cabinets
You will be met with comfort at every turn in this coach for six! Once you have stopped for the day, you can make lunch on the three burner cooktop and grab a cold drink from the 10.7 cu. ft. 12V refrigerator. There is a J-lounge with a pedestal table and extension where you can dine together, and the swing-arm TV in the cab will let you check the weather before heading outdoors. The rear corner full bath will let everyone freshen up when you return from hiking, and you'll enjoy a queen bed slide out to sleep on each night, while your guest take the J-lounge and cab-over bunk!
With any Freelander SS Class C gas motorhome by Coachmen, you will find a quality constructed coach for all your journeys. There is AlphaPly TPO seamless one-piece roof material and Azdel composite sidewalls and cabover floor construction for added durability. The Chevy 3500 limited edition chassis and 6.6L V8 engine will power your excursions, and the 15,000 BTU A/C will keep you comfortable inside. Each coach also includes a max-length power awning with an LED light strip, an on-demand tankless water heater, a 5,000 lb. tow hitch, and many more amenities.
Have a question about this floorplan?Contact UsSpecifications
Sleeps 6 Slides 1 Length 24 ft 3 in Ext Width 8 ft 4 in Ext Height 10 ft 10 in Int Height 6 ft 11 in Interior Color Riviera, Fawn Maple Exterior Color White Fiberglass w/Graphics Hitch Weight 5000 lbs GVWR 12500 lbs Fresh Water Capacity 43 gals Grey Water Capacity 28 gals Black Water Capacity 31 gals Furnace BTU 18000 btu Fuel Type Gas Engine 7.3L V8 Chassis Ford E-350 Horsepower 325 hp Fuel Capacity 55 gals Wheelbase 158 in Number Of Bunks 1 Available Beds Queen Torque 450 ft-lb Refrigerator Type 12V Refrigerator Size 10.7 cu ft Cooktop Burners 3 Shower Size 24" x 32" Number of Awnings 1 Axle Weight Front 5000 lbs Axle Weight Rear 8500 lbs LP Tank Capacity 68 lbs. Water Heater Type Tankless AC BTU 15000 btu Basement Storage 55 cu. ft. Awning Info 15' Max-Length Power w/LED Light Strip Gross Combined Weight 18500 lbs Shower Type Standard Similar Motor Home Class C Floorplans
We're sorry. We were unable to find any results for this page. Please give us a call for an up to date product list or try our Search and expand your criteria.
Mike Thompson's RV is not responsible for any misprints, typos, or errors found in our website pages. Prices expressed on this site (including Sale Price / MSRP or List) Exclude government fees and taxes, any finance charges, any dealer document preparation charge, any electronic transfer filing charge and any emission testing charge. Manufacturer pictures, specifications, and features may be used in place of actual units on our lot. Please contact us @562-294-5002 for availability as our inventory changes rapidly. All calculated payments are an estimate only and do not constitute a commitment that financing or a specific interest rate or term is available. See Disclosures Below.



